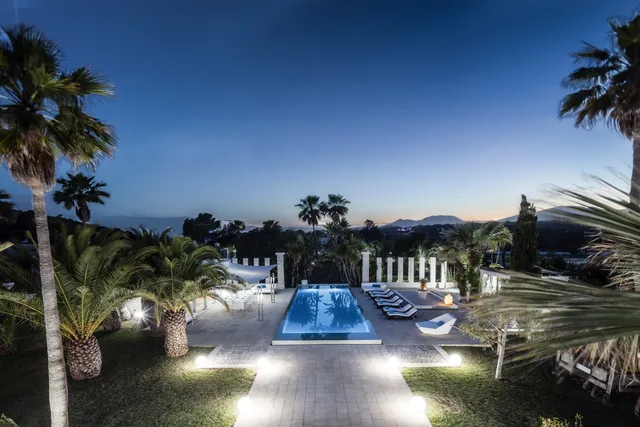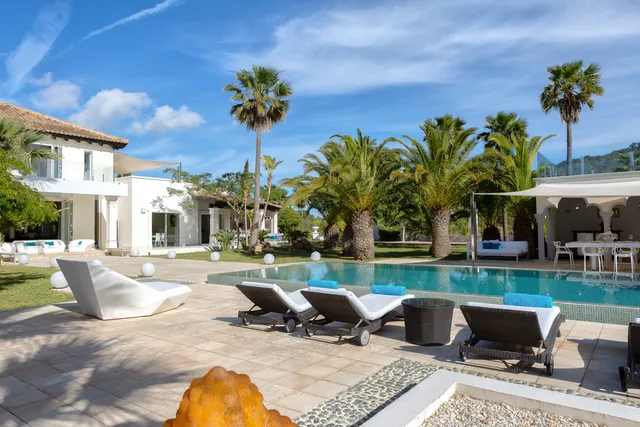This magnificent estate next to the iconic Blue Marlin will live you enchanted. Luxury and relaxation are combined to propose a dream life in Ibiza.
Distributed in 475m2 the villa accommodates 4 generous suites with bathroom en-suite and a courtesy toilette, plus a complete independent studio apartment resting on a plot of 22,000sqm filed with beautiful palm trees.
On the ground floor we find the dinner and the independent kitchen, the generous living room that gives direct access to the front of the pool and the rest of the pool area. We continue in we find 2 of the suites next to the living room, both communicating to the garden by their own private entrance. The first floor has the second bigger suite with its bathroom, dressing room and balcony, while the 2nd floor has the grand master bedroom with a large terrace and sea views and a second balcony with country side views. The garden with the large beautiful pool has extended green areas, exterior dinners and bbq areas.
EQUIPMENT:
The villa is equipped with private pool, parking space for 5 cars, tennis and petanque court, BBQ area, double glassing, chimney, home cinema, outside kitchen, exterior dinners, solariums jacuzzi, sauna, air conditioning, radiant floor, smart Tvs, alarm, security system.
AREA:
The Cala Jondal area, one of the most visited and iconic areas of the island due to its beach clubs and beautiful beaches, Blue Marlin was the first beach club where yachts had to park and go directly to their dinners and events. Surrounded by beautiful beaches and restaurants Cala Jondal is close to the airport and with easy access to the entire San José area, surrounded by all services and highly valued by summer lovers.
Read more

