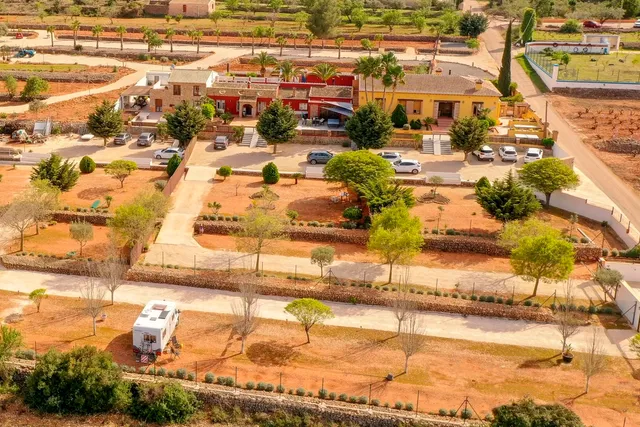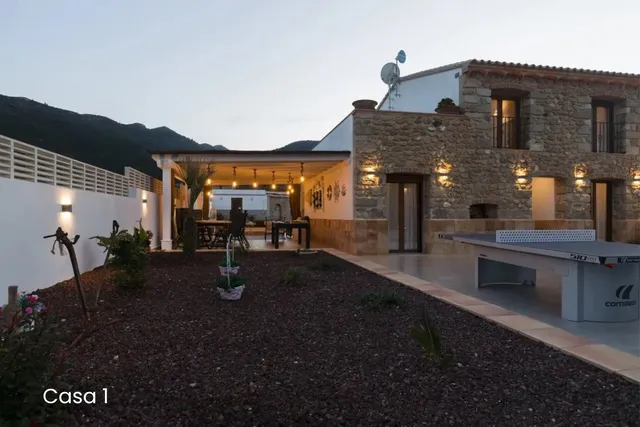Fantastic finca with beautiful panoramic views, divided into three houses with separate entrances and parking spaces. The house is ideal for a large family or as an extension. Each house has its own private swimming pool, summer sitting area and barbecue.
FIRST HOUSE:
Country villa / villa / chalet of 200m2. divided over 2 floors. Its wide stone walls and ceilings have been preserved. Built in 1800 approx and completely renovated in 2021.
Consists а small cosy salon, a separate fully equipped kitchen, from the salon we get to a spacious terrace with a separate barbecue area (on coals), there is also room for cooking paella. Three bedrooms all with ensuite bathrooms (showers).
EQUIPMENT:
Air conditioning: hot-cold throughout the house (including kitchen), with 6 independent splits, wood-burning fireplace, private 8x4 pool, with steps, terrace 250m.
Gardens throughout the property (5,000m).
Private parking on the plot for 4 large cars.
Ping pong table (with balls and paddles). Complete pool table.
SECOND HOUSE:
Country house/villa/chalet of 200m2, house. Plot of 3000m of gardens and vineyards.
Its stone walls and high wooden ceilings have been preserved. Built around 1800 and restored in 2009.
The villa consists of four bedrooms, all with hot and cold air conditioning and distributed as follows three bathrooms shower rooms (2 showers with hydro-massage column). A spacious living room with fireplace, a fully equipped kitchen and access to a large summer terrace with barbecue area (charcoal). Air-water Jacuzzi in a covered and glazed area, ideal for year-round use.
EQUIPMENT:
Air conditioning: hot-cold throughout the house with 6 independent splits, wood-burning fireplace, 8x4 pool, 350m2 terrace.Private parking on plot for 5 large cars.
Plot of 3,000m of garden and vineyards.
THIRD HOUSE:
Country house / villa / chalet 270m2, single storey, built in 1.900 approx, plot 2000m2, surrounded by an orchard and vineyards and completely refurbished in 2005, with wide wooden beams and solid brick typical of the area.
Upon entering the house, there is a spacious entrance hall, which divides the bedrooms, kitchen and living-dining room area. The house has five bedrooms, all with air conditioning, three bathrooms: three showers (two with whirlpool tub), a bathtub and a bidet. Kitchen with central island: dishwasher, 2 refrigerators, ceramic hob, oven etc. Spacious comfortable lounge with a fireplace and access to a large terrace converted into a summer living area, as well as a modern design barbecue, round and mobile. Enclosed Jacuzzi area: air-water Jacuzzi ideal for year-round use.
EQUIPMENT:
Air conditioning: hot/cold throughout the house with 6 independent splits, pellet fireplace, 350m terrace, private 8x4 pool with shower, private parking on the plot for 5 large cars.
AREA:
Only 10 mins drive to the centre of Jalón, as well as to the supermarkets and schools of Jalón. From Calpe beach 10km away by car, to Denia 20 mins away by car.
Read more

