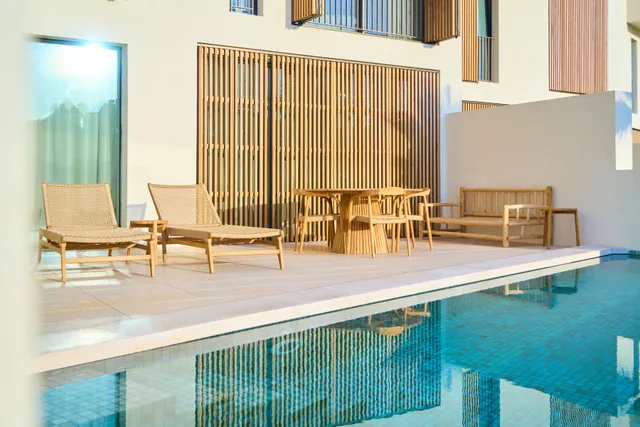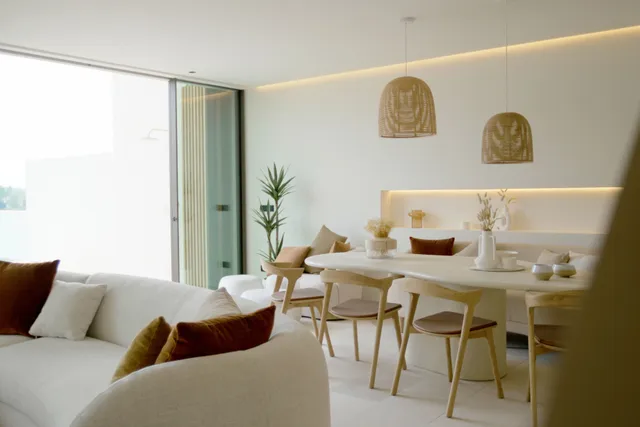It is located in a luxurious residential complex consisting of 16 homes, each with unique south-east facing floor plans and stunning sea views.
Its design brings together the concept of Mediterranean living and has an international urban ambience, having the best of both worlds at your disposal.
Inside, the aesthetic is based on minimalism with a touch of rusticity, with warm, livable spaces focused on maximising natural light, providing maximum spaciousness and luminosity.
In terms of layout, the lower floor has an open plan living/dining room, a fully equipped integrated kitchen, a double bedroom and a bathroom.
And on the upper floor are the two remaining double bedrooms, both with their own en-suite bathrooms.
Outside, a large garden area of 200m2 surrounds the property, which can be designed with a world renowned landscaping team who can offer a bespoke design and planting package.
There is also a 16.5m2 private swimming pool, two storage rooms and an underground garage with private access directly from the property.
EQUIPMENT:
It has intelligent lighting, unique materials and high quality finishes,
It has roller blinds being a hybrid of sliding and folding systems, providing climate protection and solar radiation control.
All interior floors are tiled with 60 x 40 cm natural stone, Moraira cream.
And all the large windows are from the Panoramah series, with a balanced external opening system, and a combination of thermal and acoustic performance, suitable for any climate.
(Sound insulation: 41 decibels, Security: RC2, Air resistance: Category C5, Air tightness: level 4).
ZONE:
Located in Jesús, one of the most desirable and well communicated areas of the island of Ibiza, with easy access to the best restaurants in Ibiza and all services. The portIbiza town and the city of Ibiza are only 5 minutes away from the complex.
Read more

