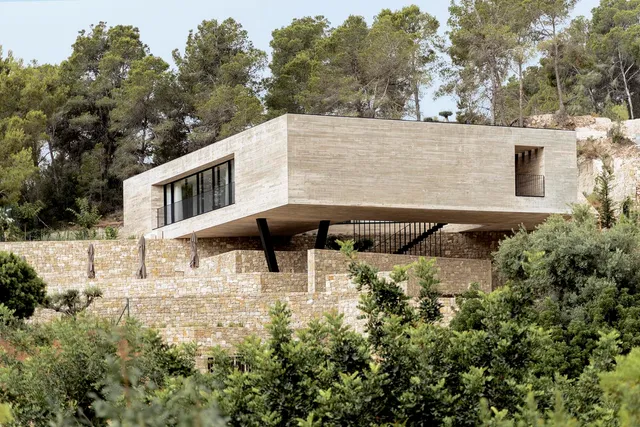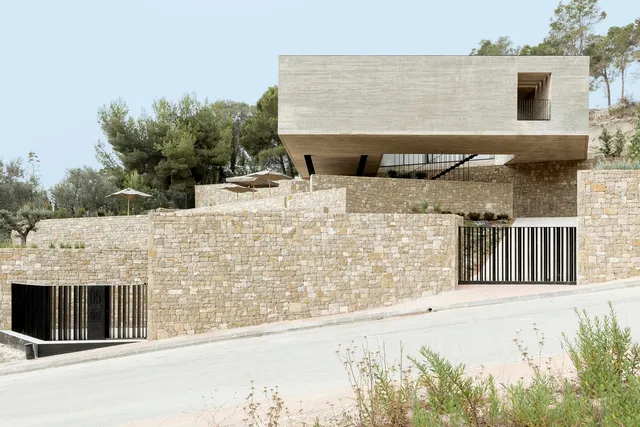Unique key-ready villa located in Benissa. The property has 3 bedrooms and 4 bathrooms a total of 700m2 built on a plot of 1372m2. It has a garage for 2 cars and potentially the basement can be used to add another 100m2 to the property, which you can use a s Gym/extra bedrooms, cinema etc. Under the main house you will have space to create a large covered terrace with outdoor kitchen.
Equipment
The property has all the luxury features you can think of, too much to list, but here are a couple; domotica, fully fitted kitchen with top-of-the-line Gaggenau appliances, floor heating, airconditioning hot/cold, built-in wardrobes, very high-quality floor to ceiling windows, gated plot and a garage for 2 cars and basement of another 100m2 which can be added to the living space and being used as gym, fitness or cinema.
Zona
The property is situated in the luxury area of Benissa, La Fustera, 5 min drive from the Fustera beach surrounded by mainly newly built modern luxury villas. The city of Calpe is nearby which provides all amenities you wish for as well as a good connection to areas like Moraira and Javea with again all its amenities and harbors.
Read more

